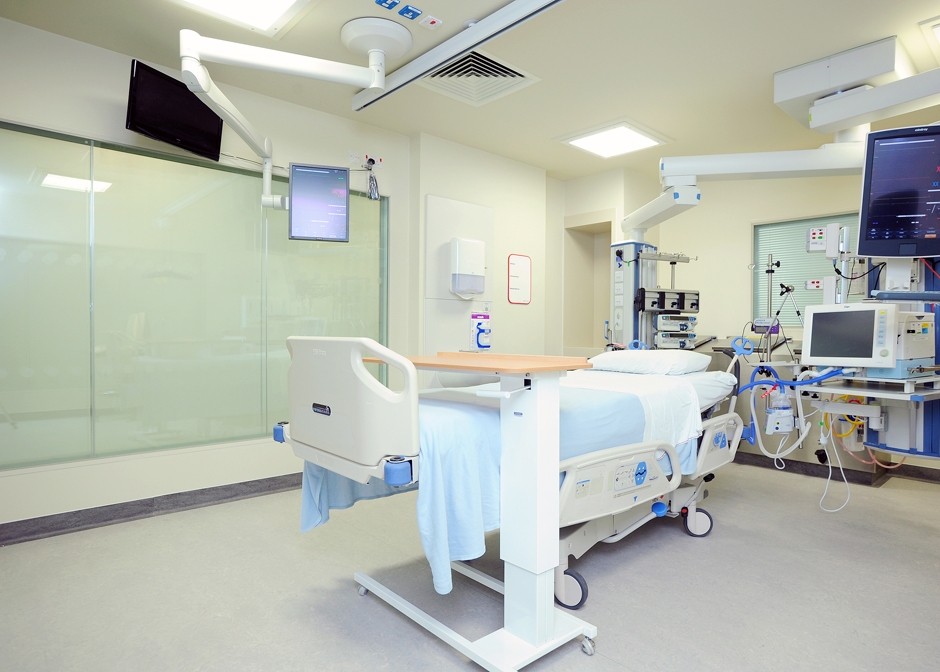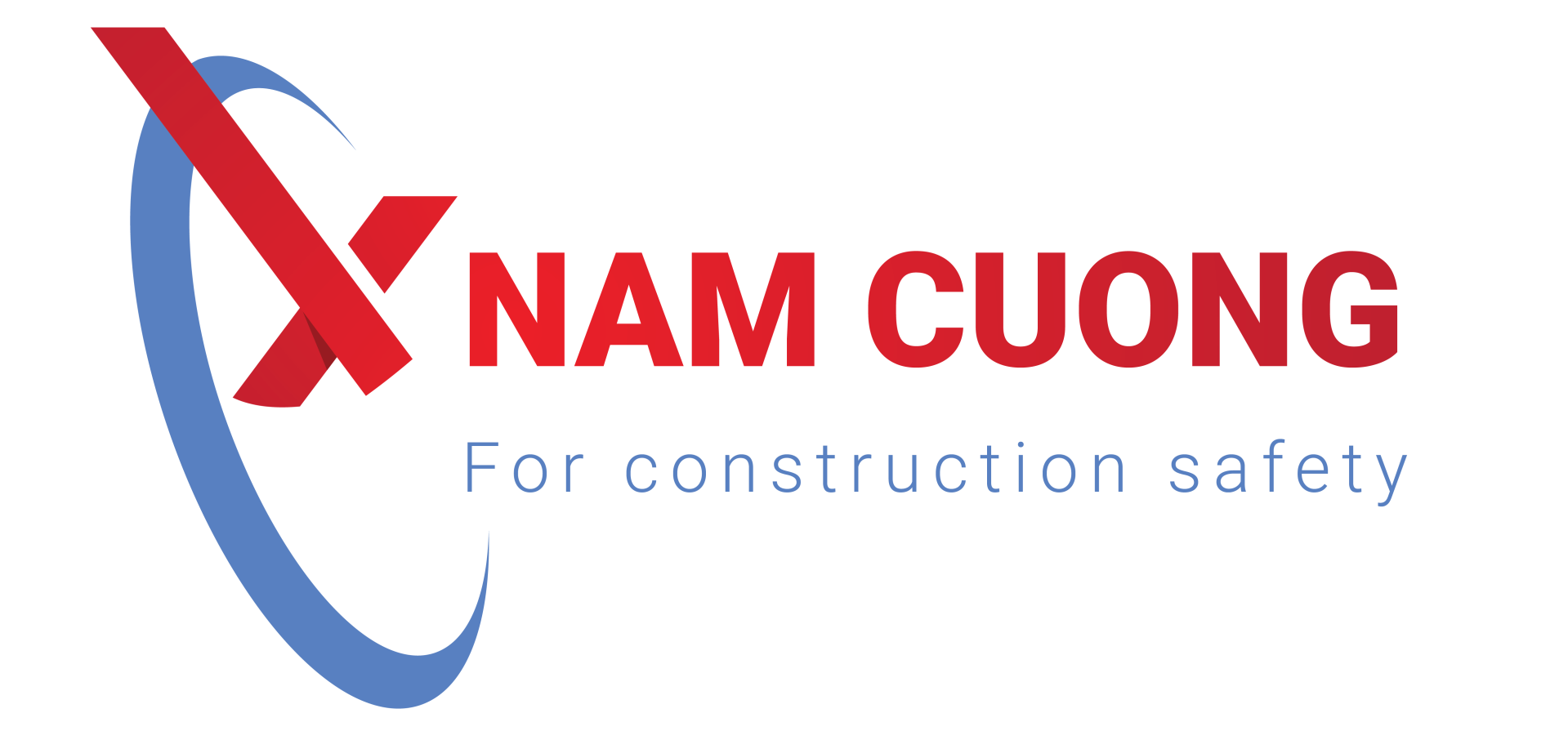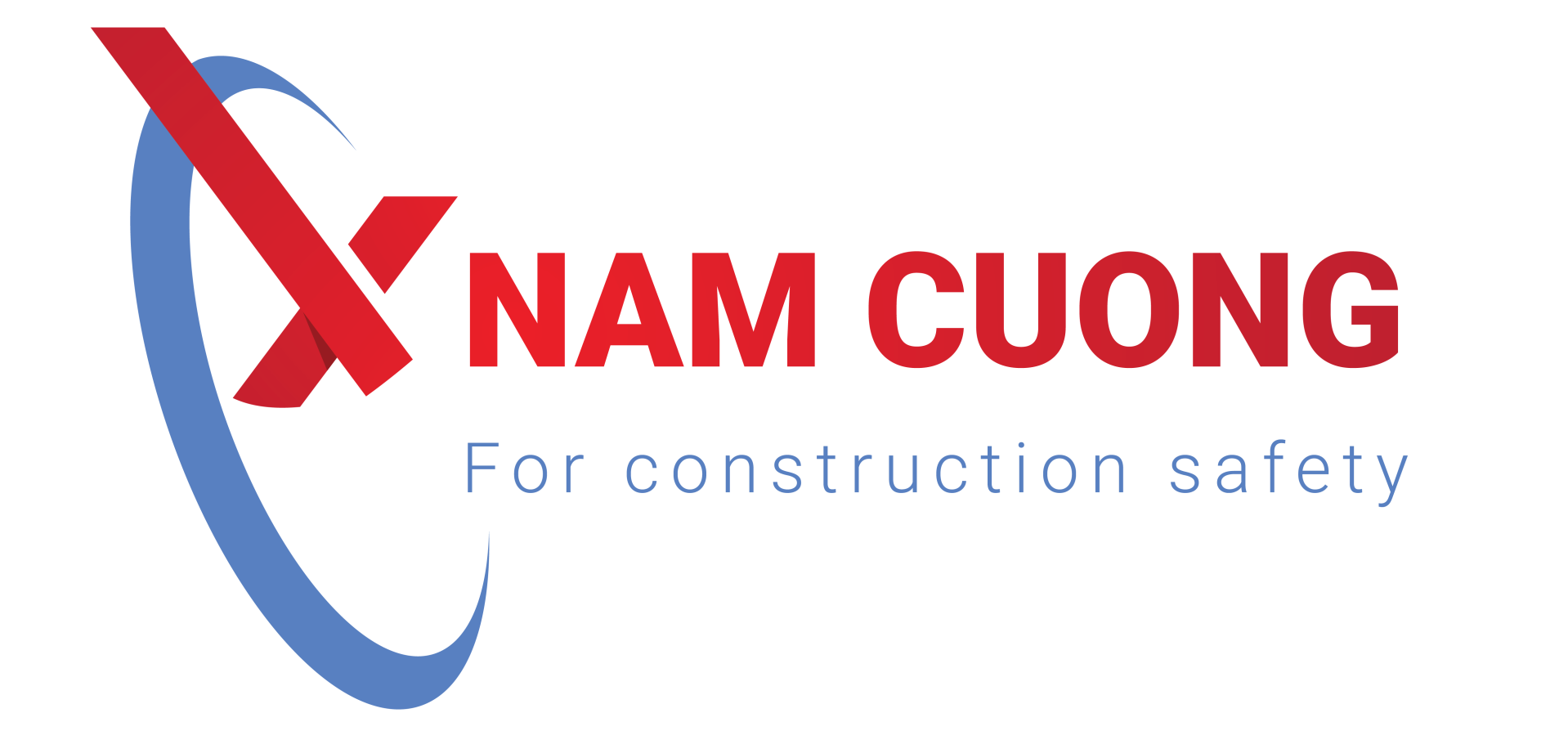Construction of a prestigious operating room package in Ho Chi Minh City

Construction of a prestigious operating room package in Ho Chi Minh City
Nam Cuong Medical Technology is a quality address trusted by many customers to use the full-service operating room construction service in Ho Chi Minh City. By always meeting the requirements of environmental rigor and air quality standards. Here are some criteria about materials, as well as construction of the operating room at Nam Cuong Medical unit for your reference!
General requirements when designing and constructing the operating room package
Để thiết kế một phòng mổ đảm bảo các tiêu chí về chất lượng và mang tính chất nghiêm ngặt. Dưới đây là một số yêu cầu chung cần nắm khi thực hiện thi công mà bạn nên tham khảo.

Some general requirements to be grasped when designing and constructing the operating room package
Operating room architecture
The operating room meets the microbiological standards to minimize the cases of immunity. And there are complications that increase the cost of treatment and the risk of death. Therefore, the operating room area must ensure the one-way principle. The prerequisite is to ensure absolute sterility.
The operating rooms are designed in a square or rectangular shape. This is an easy model to arrange power transmission lines and interior equipment. The operating room space is designed with as few angles as possible to ensure aseptic hygiene. New ensures the spaciousness of the equipment in the operating room. For example: operating table, anesthesia machine, breathing aid and other ancillary equipment such as C-Arm.
The operating room should be designed with a 45o bevel at the four corners, ensuring air circulation in the room. At the same time, avoid tracheal corners, optimize corners, wall equipment cabinets. Create a spacious and convenient surgical space for the surgeon.
Area of operating room
Meeting the minimum requirement of an operating room in Vietnam is 36m2, which means the design criteria for the room area is ≥ 36m2, with a minimum height of 3.1m. Application of clean air supply system for operating room must reach a large clearance height. And to comply with the standard TCVN 8022-1 in medical gas supply. The best specifications for the operating room area compared to the height between the two foundations must be greater than 4m.
Design of operating room door system
Currently, Nam Cuong Medical Technology uses an automatic lead door system. To ensure the principle of one-way design for the operating room. That is the layout of a main door to push the stretcher and the side door.

Standard and safe operating room door system
In addition, the application of lead door technology in the operating room is an effective way to control and prevent radioactive rays from escaping. It even avoids negative effects on the surrounding environment. As well as protecting the health of doctors and patients.
Therefore, when constructing a full package of operating rooms and installing lead doors, Nam Cuong Medical Technology always ensures:
- The door is always designed to be tightly closed to prevent radioactive rays from going out.
- Sliding lead-covered doors have wings that are secured after closing. All four sides of the door always apply a distance of 40 to 50mm across the wall.
- The foot of the door is made to lower the floor to the ground.
- With the type of lead-covered door that opens and rotates, the four corners of the wings are also sealed. In particular, the inner wing legs have lead-coated stainless steel to ensure tightness.
- Automatic lead door combined with lead glass to prevent radiation, making it easy to observe outside. With a glass pane about 1000mm high, 10mm thick and the size is 800x1200mm. The standards are quite reasonable and meet the design requirements.
- After the construction and installation, the automatic lead door system is inspected and licensed by the competent authority.
Finishing materials
Ceilings and walls of the operating room must be used with materials with the following features: sound insulation, heat insulation. In particular, the flat smooth surface is easy to clean, does not generate dirt, antibacterial. For example, Antibacterial Panel is a popular material.

The design and construction of a full-service operating room according to one-way criteria is highly appreciated
Request floor, background
It is necessary to cover with artificial materials that are resistant to wear, moisture, and mildew. Especially, it must be anti-slip, anti-static, and effective antibacterial. Antibacterial vinyl flooring, glass ceramic tiles are popular materials today.
Other standards
- Sterile water supply system: sterile hand wash basins for operating rooms.
- The operating room light level is 300-700 Lux standard.
- Guaranteed temperature: 21-24 oC.
- Humidity maintained stable: 60-70%.
- Room pressure difference: 15-20 Pa (standard for positive pressure operating room)
- Number of times of air circulation: 15-20 times/hour.
- Requirements for cleanliness: class 10,000 for sterile and sterile operating rooms.
- The noise level does not exceed 50dB, which means that the threshold is ≤ 50dB.
The address of the full package of the operating room area in Ho Chi Minh City
Nam Cuong Medical Technology is one of the most prestigious full-service operating rooms in Ho Chi Minh City. With many years of experience in the industry. Our team of highly skilled professionals always understand the design criteria.
Therefore, not only the operating room, other clean areas capture their own characteristics. Delivering high quality and good value, along with complete customer satisfaction.
The most prominent service of operating room construction at Nam Cuong Medical Technology. That is, offers and applications the main door with automatic opening and closing. Most of the automatic operating room lead doors are applied with new technology, quality for the passage and ensure high air tightness. Besides, the windows are also made of leaded glass panels. To prevent harmful radiation and system bacteria, viruses from entering.
Above is the information about the address of the prestigious and quality operating room package construction address in Ho Chi Minh City. Hopefully, it will help you have a new perspective on standard one-way operating room design!
EMAIL : CHITAMXQUANG.NAMCUONG@GMAIL.COM
FACEBOOK : NAM CUONG COMPANY
Gạch Barite , Chì Tấm, Kính Chì, Cửa Chì, Bình Phong Chì, Vật Tư Khác, Chì lá cho lưới cá




