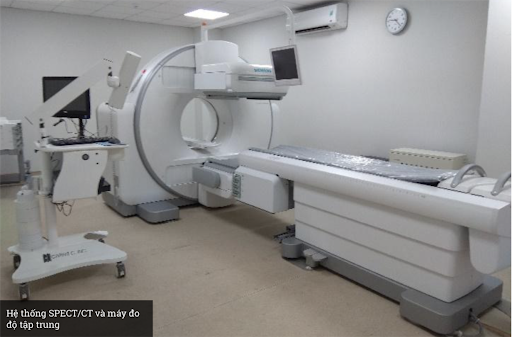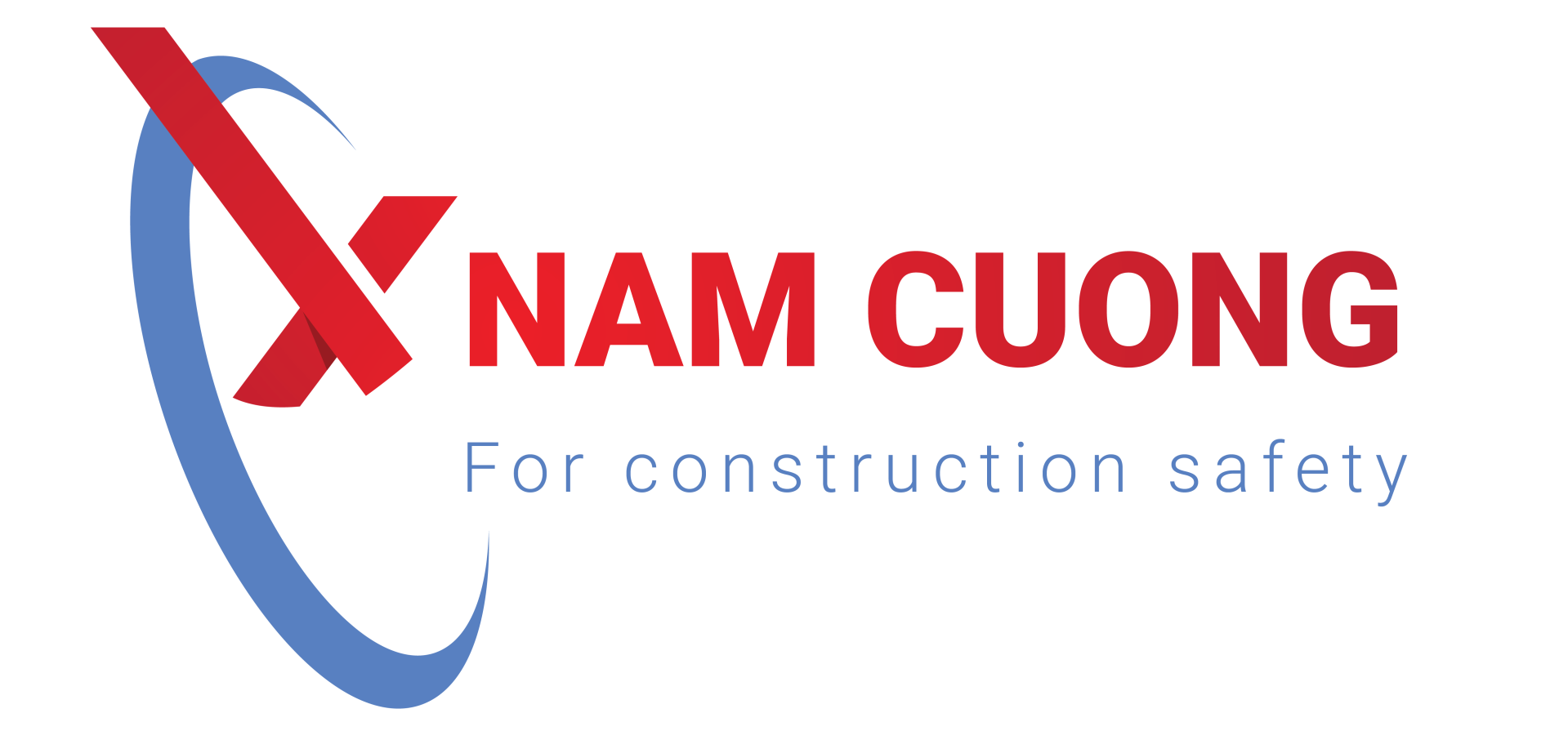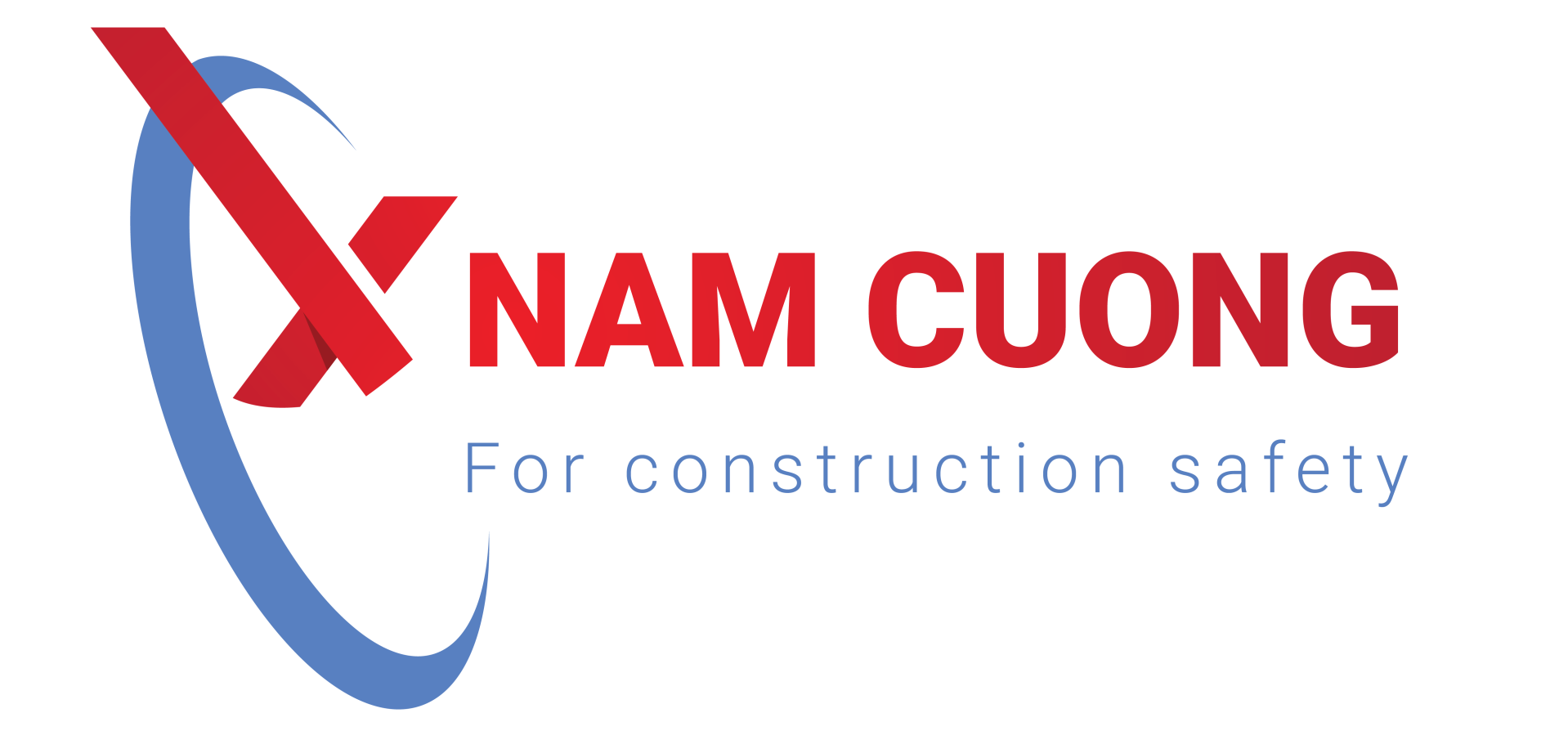ENSURE SAFE AND HIGH EFFICIENCY CT ROOM CONSTRUCTION

Similar to the X-ray room, the construction of the CT room also needs to ensure the safety of doctors, medical staff and patients. Are CT room standards different from X-ray rooms?
The CT scan room is where medical staff perform CT scans to reconstruct images. Based on the data obtained after emitting X-rays through the patient’s body, the results will then be displayed on the computer screen. The data when taking CT tomography will have to be processed on the machine to show the object structure or the location taken. The image is blurred or sharp depending on the extent of X-ray absorption from the volumetric components.
A CT scan requires a separate space. This claim is justified because the radiation emitted from imaging devices often damages cells in the body. The CT scan room setup is very special. The construction unit of the CT room needs to comply with the standards of the Ministry of Health.
Standards for a safe CT scan room
CT scan (also known as computed tomography) is a diagnostic imaging technique and is often widely applied in medical facilities. CT scan is also a method to assist doctors in diagnosing the patient’s medical condition and health status.
To ensure the safety of medical staff, patients and patients’ relatives; CT scan room must follow the standard. Construction of a safe CT room helps to limit the risks and harmful effects of radiation.

Ceiling
Ceilings in CT rooms and around hallways should have a flat, dust-free surface. Besides, the ceiling is not waterproof and has thermal insulation properties. The CT scan room and corridor also need minimal equipment such as lighting, air conditioning and other technical equipment. The ceiling in the shooting room must be plastered with barite mortar or a material that blocks radiation and electromagnetic rays.
Door
Doors in offices, hotels, motels and households only need to focus on aesthetics. But with the CT room, you also have to pay attention to the safety when using.
Large doors (doors)
All doors must be coated with anti-reflective coating. The cover material is lead rubber and lead foil. 3mm thick lead plate. Outside the door, there should be radiation warning signs. When going out and entering the door of the CT room, you need to close and open the door gently to prevent radiation from escaping during the scan.
Windows
Door frames also need to have materials that block radiation. The blocking material is wood, stainless steel glass or metal. These materials also support natural light into the room. The light entering the room is within the allowable standards of the Ministry of Health. Windows should have safety latches or locks and limit window openings.
Clean the room
Hygiene in the healthcare industry must always be a top priority. Scanning and testing rooms also need to be clean. Imaging and diagnostic rooms such as CT rooms also need regular cleaning. The cleaning operations in the CT room should also be noted.
The wall
To ensure the safety of radiation in the CT room, the doors need to be closed. The surface of the wall also plays an important role. Use radiation-blocking materials such as anti-radiation bricks, lead leaf tiles, lead rubber, and barite mortar. The outer wall covering also needs to be waterproof.
Equipment room
Equipment room to ensure technical requirements. Do not let radiation penetrate outside and do not let light shine into the film washing room. Rooms with CT scanning equipment should not have windows to shield electromagnetic waves and block radiation.
These rooms must also ensure technical and safety requirements (light does not shine into the film room). The equipment in the CT room must have a variety of CT scans for patients such as skull, head-face-neck, spine, lung and thoracic cavity, abdominal and pelvic cavity, and joints.
Transfer box
Usually located in the film washing room with the functional parts. The observation glass must be leaded glass to block radiation.
Other details
Construction of lead room requires installation of some other details.
Impact bar outside the wall (near the imaging room or rooms with patient transfer)
Automatic door opening and closing
Lead coated door
Glass wall with stainless steel frame
Antibacterial panel wall
Stainless steel elevator panels
EMAIL : CHITAMXQUANG.NAMCUONG@GMAIL.COM
FACEBOOK : CNYT NAM CƯỜNG
Gạch Barite , Chì Tấm, Kính Chì, Cửa Chì, Bình Phong Chì, Vật Tư Khác, Chì lá cho lưới cá




